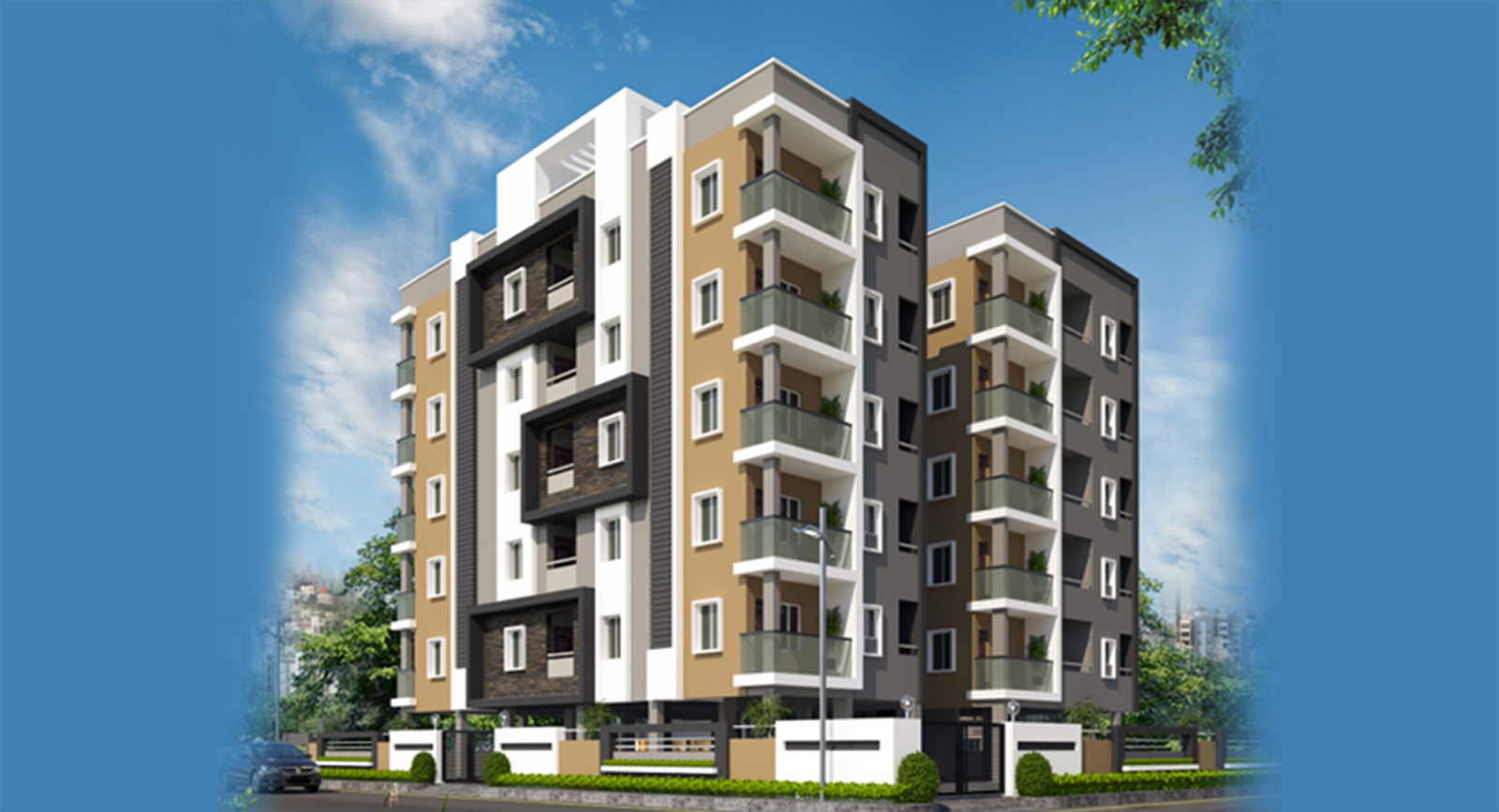
| SCHEDULE B | STANDARD SPECIFICATIONS |
|---|---|
| Structure | R.C.C Framed Structure with 100 % Vizag Steel |
| Super Structure | 9" external wall & 4" internal walls of first class light weight clay bricks. |
| Plastering | Smoothly plastered finishing. |
| Painting | Interior: acrylic emulsion; Exterior: anti-fungus weather coat. |
| Flooring | Digital Glazed vitrified tiles manufactured by ISO 9001 Company Hall & Bedrooms: 600 mm x 600 mm Size . Toilet & Balcony: anti-skid matt finishing ceramic tiles.300 mm x 300 mm. |
| Washbasin | All Bedroom toilets and one at dining area. |
| Cealing | Gypsum Board with Ultra Channel |
| Tile Dadoing | Glazed Concept Ceramic Tile Kitchen: up to 3' height above kitchen platform. Toilet: up to 7' height Utility: up to 5' height |
| Doors & Windows | Main door: Balharshah teak wood frame with Balharshah teak wood shutter Other doors: Paint teak wood frame with good quality flush doors Toilets : Granite Frames with WPVC Doors |
| Windows & Grills | All Windows are protected with safety grills Main window: Balharshah teak wood frame with teak wood shutter Others: Windows made of UPVC with High Quality. |
| Kitchen | Granite Platform with SS sink, Provision for RO Water purifier and adequate electric points for commonly used kitchen gadgets.. |
| Utility / Wash | Provision for washing machine. |
| Toilets: All toilets will consist of | All Toilets will consist of - EWC with flush tank of ISI make. Hot & cold water wall mixer, shower in attached toilet. All Chrome Plated (C.P.) fittings of JAQUAR or equivalent make. |
| Electrical | Concealed copper wiring with FINOLEX or equivalent make. Modular switches / sockets of LEGRAND or equivalent make. Air conditioner points in all bedrooms. |
| Communication | Telephone points in master bed room, drawing / living area. Provision for cable connection in living room and Master Bedroom |
| Generator / Inverter cables | Lift, common area lighting, Water pumping each flat with 5 LED light, 3 Fan Points TV Sockets, Mobile Charging Sockets and Common amenities.. |
| Lifts | Passenger lift of standard ISI make. |
| Water supply | Bore-well point and a Local Authority water connection. CPVC pipes ( Astral) for water supply; PVC pipes for sewage & rain water lines All plumbing lines are pressure / leak tested before concealing. |
| Deposits & Others | Registration Charges, Elecgtrical Deposits, Labour Cess , GSt and any other applicable Govt Charges will be at the buyer's Cost. |
| Note | Our Technical Consultants may alter the specification and elevation for betterment at any stage of constructions and their decision will be final. |
Copyright © 2022 Janani Constructions Private Limited. All Rights Reserved.